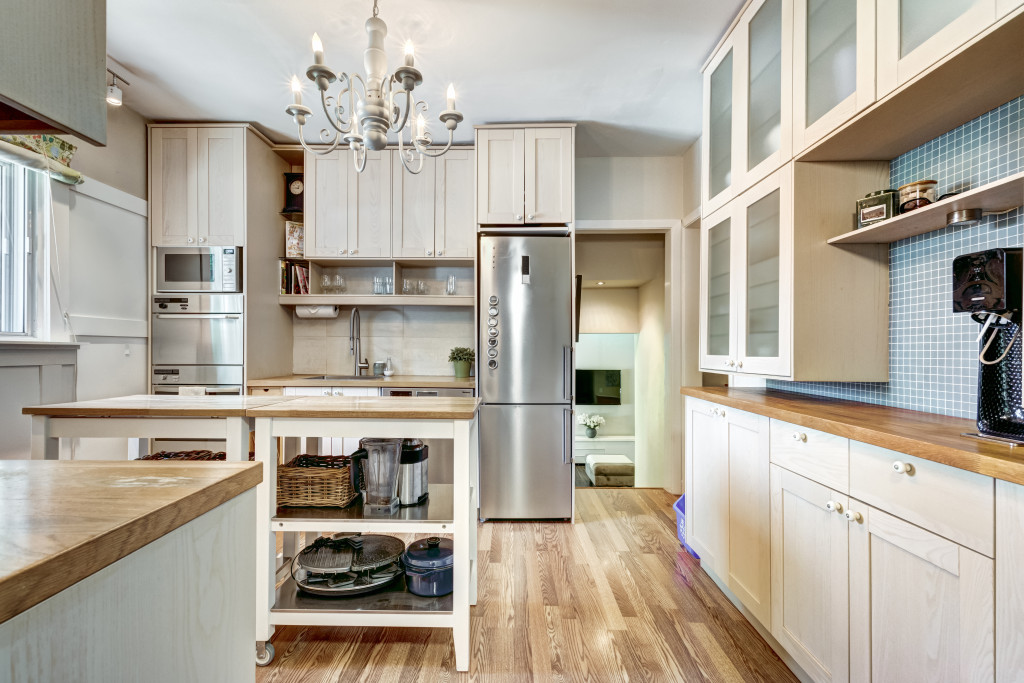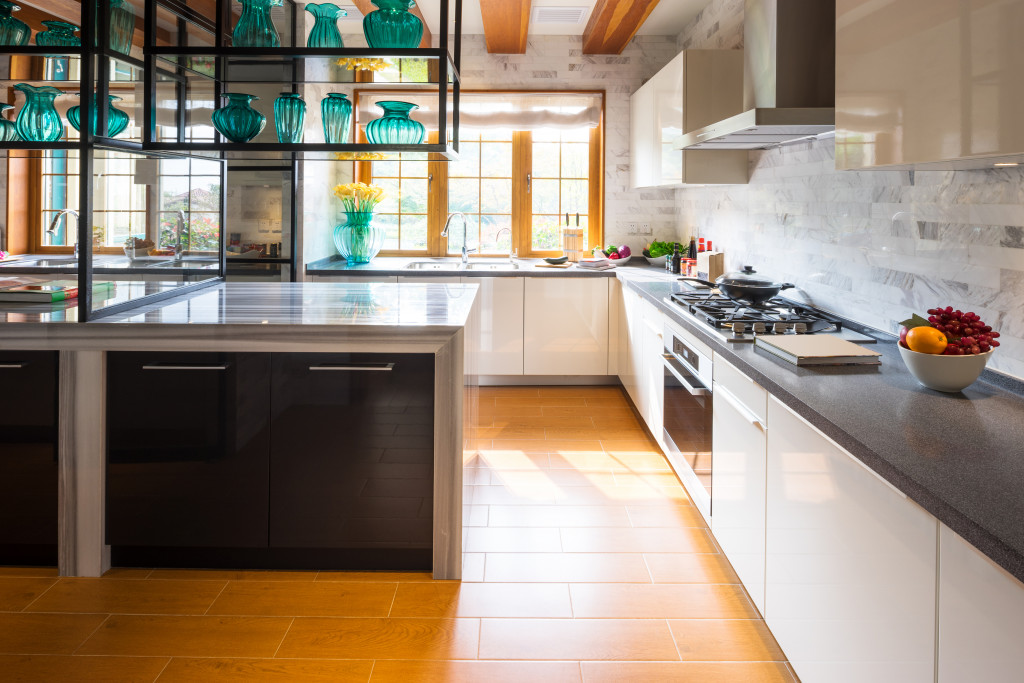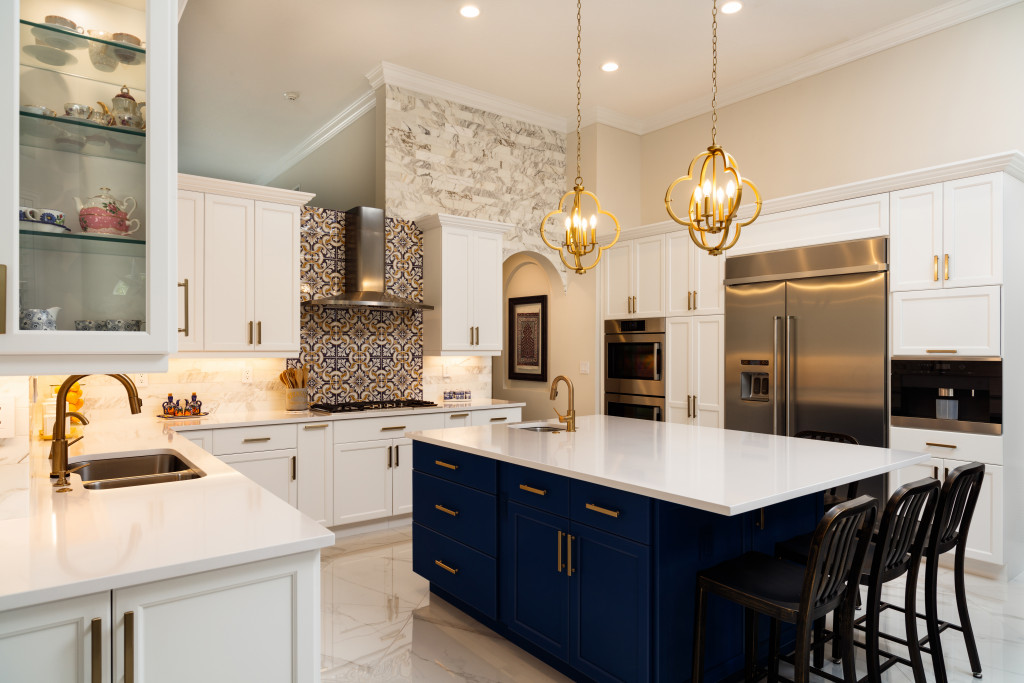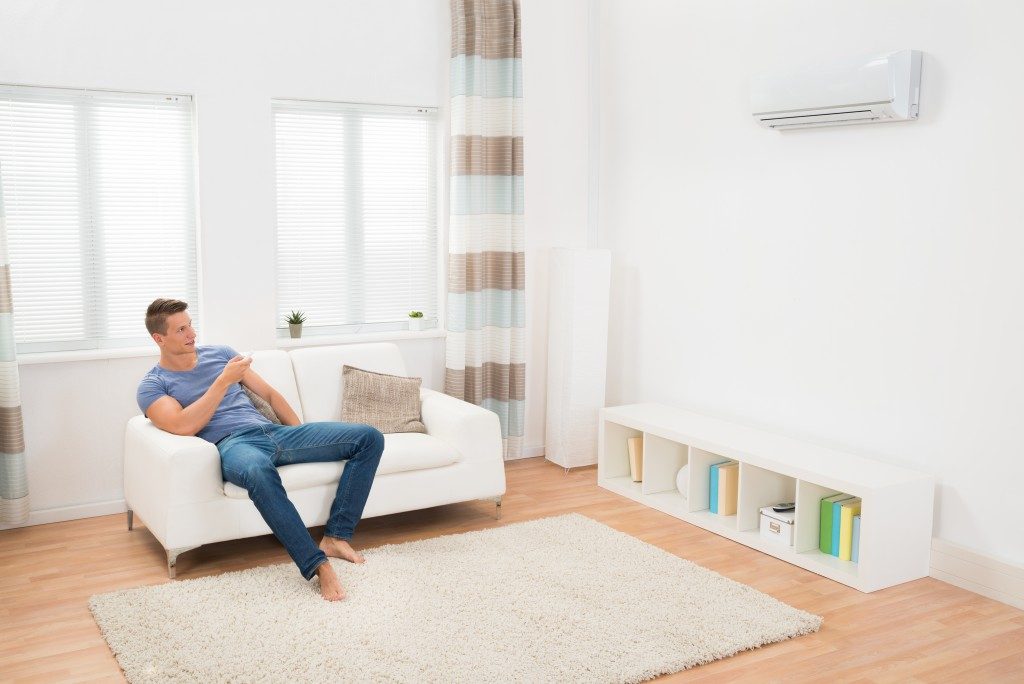- Assessing your needs is the first step in designing a functional food space, considering functionality, ergonomics, and aesthetics.
- A custom cabinet offers maximum space efficiency and reflects personal style, providing a high-quality, durable investment.
- A kitchen island adds extra counter space, serves as an additional dining area, and offers more storage options.
- The layout, storage needs, and traffic flow should be considered when designing a kitchen island to ensure optimum functionality.
Food is such an essential part of people’s lives. It sustains you, nourishes your body, and can even bring people together. In fact, many homes revolve around the kitchen and dining areas. As such, the design and functionality of these spaces can significantly impact daily living and the overall feel of a home. This blog post will explore designing functional food spaces that cater to your needs and preferences, from meal prep to masterpieces.
Assess Your Needs
The first step in designing functional food spaces is assessing your needs. Start by observing your daily routines and habits in the kitchen. What are your daily tasks, and how much control do you need over each step? For example, if you love baking, you may need more counter space, storage for baking supplies, and a functional oven. By understanding your needs, you can maximize the efficiency and comfort of your kitchen. Here are some factors to identify your needs:
Functionality
Functionality in a food space goes beyond just having the right appliances. It should involve a thoughtful layout that caters to your cooking style, thereby making meal preparation more efficient and enjoyable. For instance, consider the ‘work triangle’ – the optimal positioning of your cooktop, sink, and refrigerator to minimize movement during cooking. Also, think about counter space, storage solutions, and accessibility. A functional kitchen is one where every tool is within reach when you need it, and there is ample room to perform your culinary magic.
Ergonomics
Ergonomics plays a crucial role in the design of a functional food space. The height of your counters or the reachability of your appliances should all be designed with comfort and ease of use in mind. Ergonomically designed kitchens reduce the risk of strain or injury from repetitive tasks like chopping or stirring, and they ensure that your kitchen is a safe and comfortable space for everyone who uses it. Whether you’re a culinary enthusiast or a casual home cook, an ergonomic design can significantly enhance your cooking experience.
Aesthetics
The aesthetics of a food space play a significant role in setting the mood and inspiring creativity. Designing a kitchen isn’t just about practicality; it’s also about creating an environment that resonates with your personal style and home decor. From the color palette and materials chosen for your countertops to the finishing touches, like lighting fixtures and decorative elements, everything should come together to foster a visually pleasing space. A well-thought-out design can truly transform your kitchen from a meal prep station to a culinary masterpiece.

Invest in Custom Cabinets
Custom cabinets are an investment that can dramatically increase the functionality and aesthetics of your kitchen. Unlike pre-fabricated ones, these are designed and built to fit your exact specifications.
This means it can be tailored to suit the unique layout and style of your kitchen, maximizing space and efficiency. In addition, they offer a broader range of materials, finishes, and design options, allowing you to create a kitchen that truly reflects your personal style.
In most cases, a customized cabinet also offers better quality and durability, ensuring that your investment will last for years to come. They can also be designed with specific features in mind, such as pull-out shelves, built-in spice racks, or hidden compartments for appliances.

Add a Kitchen Island
A kitchen island is not only visually appealing but also highly functional. It adds extra counter space for meal prep, can serve as a dining area or breakfast bar, and provides additional storage options. A kitchen island is also a great way to break up larger kitchens into more manageable workstations. Before adding a kitchen island, here are some tips to follow:
Consider the Layout
The size and layout of your kitchen will determine the type of island that works best. For example, a smaller kitchen may benefit from a compact, moveable island, while a larger one can accommodate a fixed one with seating options.
Think About Storage Needs
As mentioned earlier, storage is an essential factor in designing functional food spaces. If you have a lot of kitchen equipment and utensils, consider adding drawers or shelves to your island for easy access and organization.
Don’t Forget About Traffic Flow
When designing your kitchen island, it’s important to consider the flow of traffic. You want to ensure that there is ample space for people to move freely without interrupting cooking or meal preparation. This is where the concept of the ‘work triangle‘ comes into play once again. It’s crucial to strike a balance between the island and the movement between your cooktop, sink, and refrigerator, ensuring that they are not hindered.
Designing functional food spaces that cater to your needs and preferences is possible and can significantly impact daily living and the overall feel of a home. By understanding your needs, investing in a customized cabinet, and adding a kitchen island, you can create a space that is both functional and visually appealing. The kitchen is the heart of the home, and it deserves to be designed with care and thoughtfulness. So go ahead and turn your meal prep into masterpieces with these tips for designing functional food spaces.




