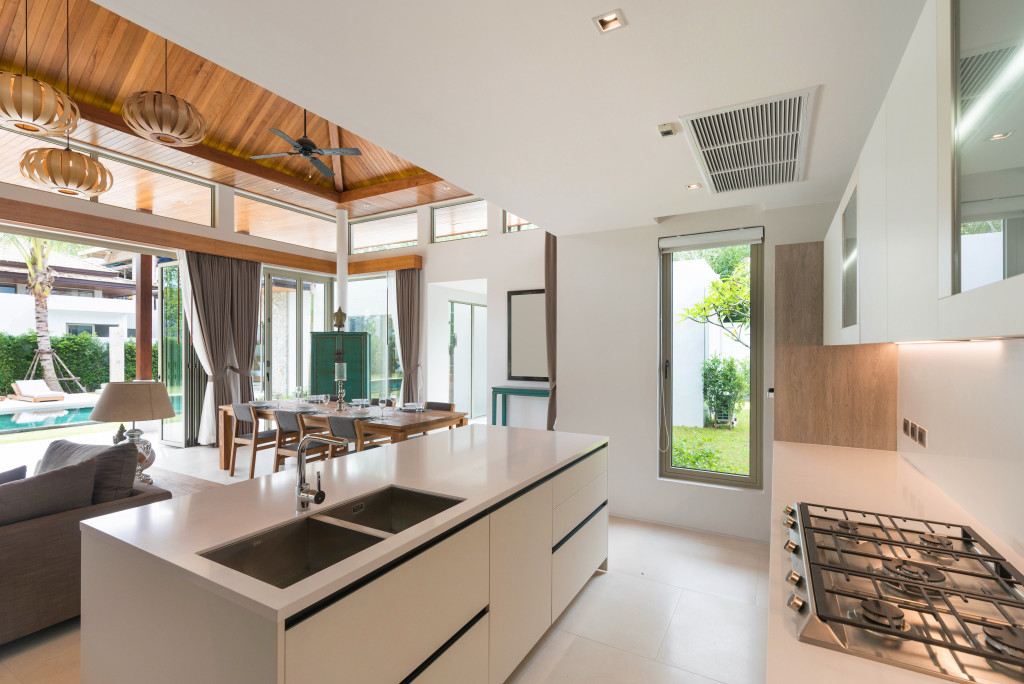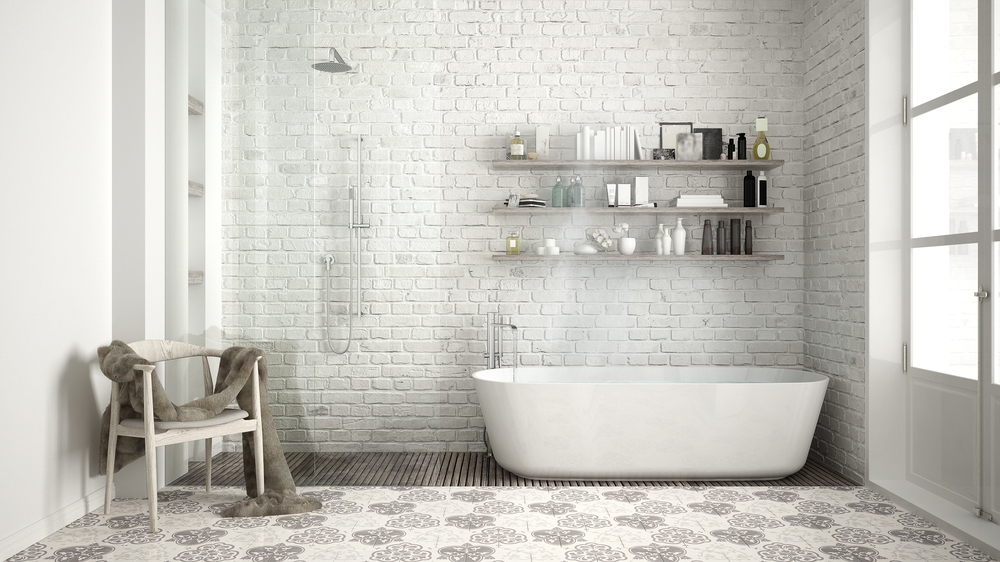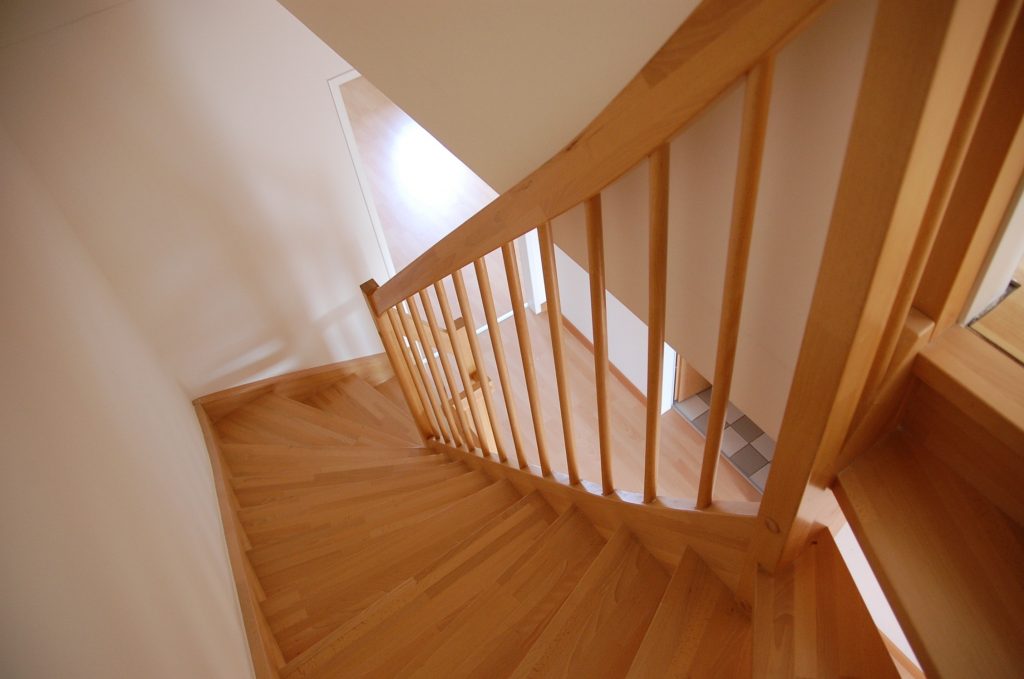Choosing a layout for your kitchen will depend, foremost, on the space available and the levels of convenience and efficiency that you seek. Learn about the so-called kitchen work triangle, which determines the efficiency level of a kitchen. In a nutshell, this is the area in between the refrigerator, the cooktop, and the sink.
The work triangle is a standard guideline for kitchen design that facilitates efficient kitchen activity with spaces for open “traffic lanes”. Imagine a triangle whose three points consist of your refrigerator, your cooktop (or range), and your sink. This makes up the work triangle. A small triangle limits the space in between these essential appliances and fixtures. Regardless of which layout you choose for your kitchen, always integrate the work triangle.
The National Kitchen and Bath Association recommends that each side of the work triangle that measures anywhere between four and nine feet as ideal. This allows an individual working in the kitchen to gain easy access to cooking equipment and activities, to cleaning elements and work, and to food storage areas. The ample space should make the whole kitchen work comfortable while avoiding overcrowding.
A second work triangle may be established by adding a second sink to an island or fourth-wall peninsula. This is ideal in creating a specialty work area, say for vegetable preparation or baking.
Basic Kitchen Floor Plans
L-shaped Kitchen
The L-shape is the most common kitchen floor plan. This shape does not require much space and presents more flexibility in terms of where to place workstations. This floor plan melds the kitchen well with an adjoining casual space like a dining area. An open floor plan like this where two areas adjoin looks good with a single pattern for the entire floor. Something classic like wood laminate flooring for the kitchen and dining area will unify the entire space. Putting in a kitchen island will keep the two areas distinct, though subtly.
Island Kitchen
Kitchen islands tend to work really well in an L-shaped kitchen that measures 10×10 ft. at least and openly adjoins another area, such as a dining area. Maximize the functionality of your kitchen space by installing a cooktop on the island or surrounding it with barstools will make it a perfect spot for casual dining or just lounging in the kitchen.
A kitchen island is a highly versatile addition. You may install several storage styles into an island, from cabinets to drawers to pull-out racks. You may also leave a corner counter space for food prepping.
U-shaped Kitchen

If you decide on a U-shaped kitchen floor plan, avoid placing the appliances too close together. Otherwise, you’re going to end up getting boxed in at the corner (the “valley” of the U). Consider placing a half-wall to open up the kitchen to an adjoining space.
A U-shaped kitchen allows an individual to do the cooking while still being able to interact with family or guests in the adjacent space. U-shaped kitchens tend to have plenty of open counter space, making a cook’s work convenient and comfortable.
Galley Kitchen
A galley kitchen is shaped like a corridor. The secret to taking away the restricted feeling of a galley kitchen is to try to concentrate all the counter space you can manage near the frequently used appliances. Install pantry cabinets, a pull-out pantry, or a full pantry in the adjoining room to maximize storage.
Spreading all the kitchen appliances along the two sides of the galley keeps the work triangle unconstricted. Granite countertops will be perfect for food prepping or serving food. Light-colored cabinets will help keep the space feeling bright in spite of the limited space.
P-shaped Kitchen
“P” stands for “peninsula.” The P-shaped kitchen floor plan is similar to an L- or U-shaped kitchen, except that a P-shaped kitchen will have a protrusion cutting through the space (think of the “chin part” of the letter P). This protrusion is the peninsula like a low bar or nook. The peninsula provides additional workspace without eating up a lot of the floor.
Just like an island, you can fit a peninsula with storage, a sink, or a countertop for food prep.
Whether you’re building a new home from scratch or thinking of remodeling the kitchen of a current one, it pays to know that kitchens typically and even ideally follow specific floor plans. This is to allow for functional efficiency. Even the tightest galley kitchens will benefit from smart design to maximize space while also allowing for ease of kitchen activity.




