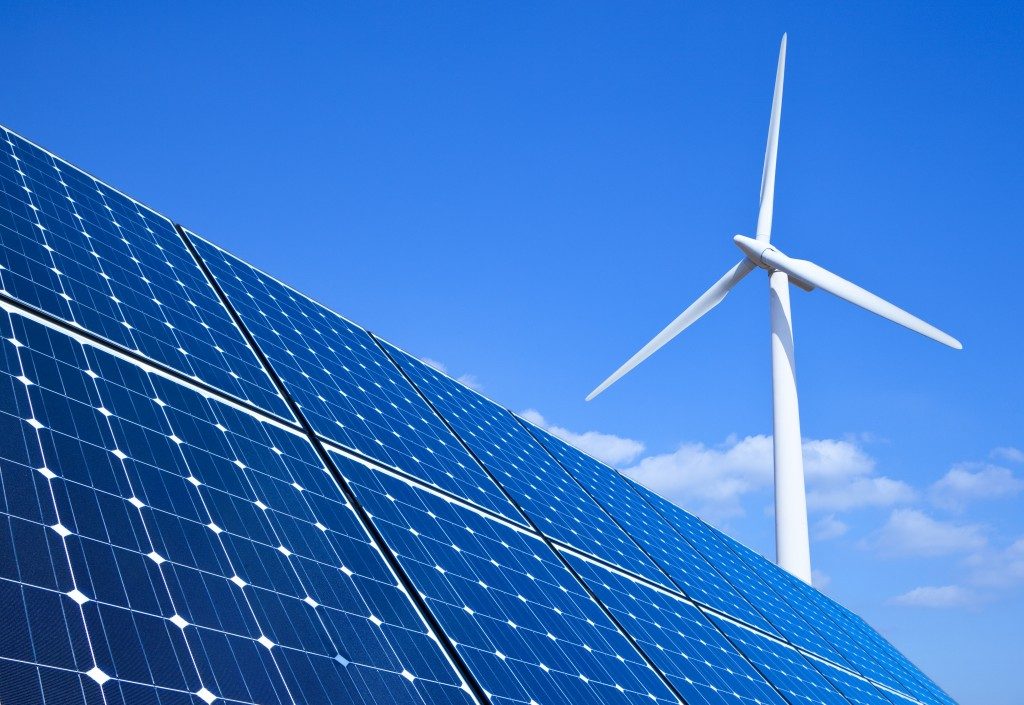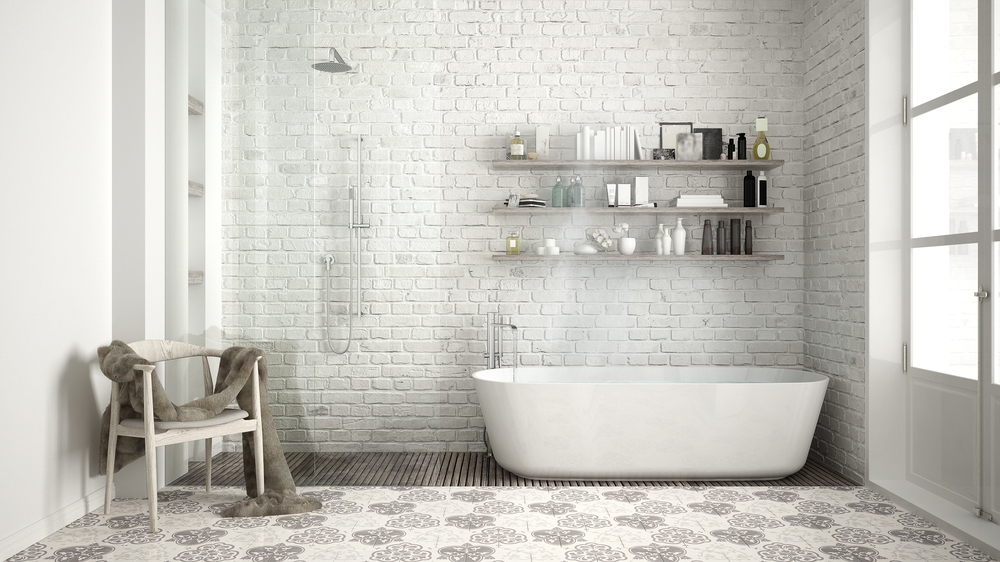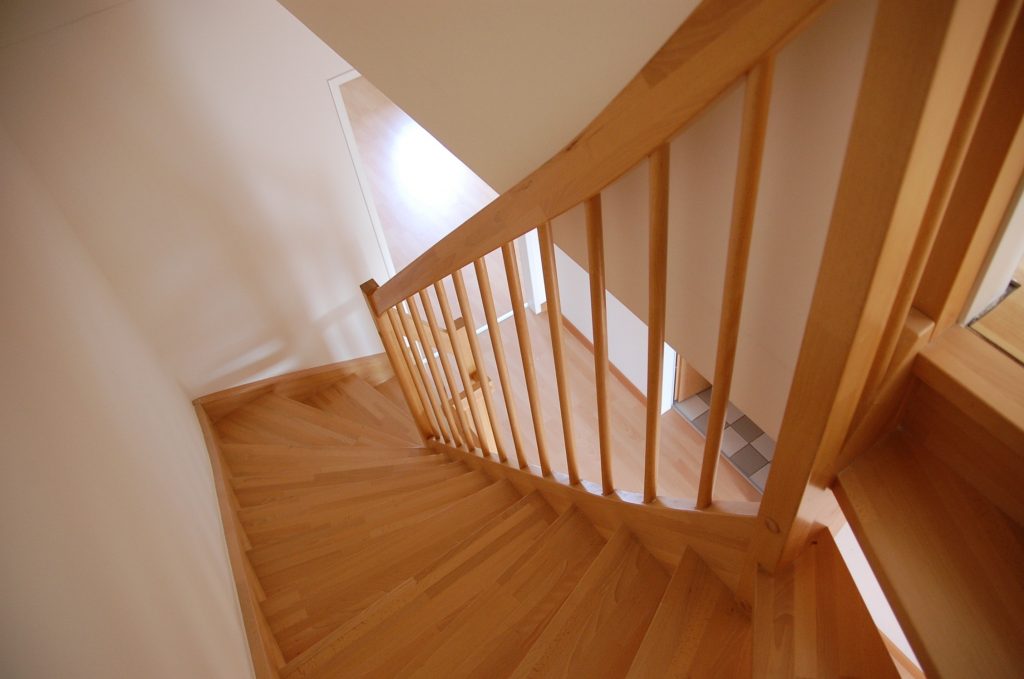In recent years, studies have emphasized the role of architecture in promoting sustainability. Building planners now incorporate sustainable measures in every phase of the construction to make the structure more energy-efficient and ecological.
Plenty of ways can make commercial buildings more eco-friendly. One method is to increase its overall sustainability through facade structures.
The fundamentals of facade structures
Some engineers and architects specialize in crafting the facade or enclosure of a building. Their job is to balance cost and buildability through innovative ideas that will not sacrifice aesthetics, function, and sustainability. It’s also their responsibility to ensure that the building can withstand and adapt to different environmental conditions by accounting for all the external physical factors.
You can’t design a good building without considering the surrounding environment and the natural physical systems it interacts with.
Facades enhance the aesthetic appearance of the construction, but they’re also functional. They are largely responsible for protection, airtightness, and water resistance. Because the facade is the outermost layer of the building, it also serves as the barrier between the environment and interior of the structure.
Sustainable facade systems
New facade designs aim to make the overall building more sustainable. One of their new functions is to balance indoor and outdoor climates by enhancing the natural temperature regulation system of the building while using the least possible amount of energy. On top of this, sustainable facades have the following features:
- Allows ample amount of sunlight into the building, but at the same time prevents harmful and unwanted solar heat from entering
- Stores heat within the walls through insulation
- Prevents air and moisture from passing through
- Prevent excessive heat transfer between walls
- Allows natural ventilation to circulate in the building’s interior

Double skin facade systems
One example of a facade design that performs these functions is the double skin facade system. The outer skin protects the entire building from rain, excessive heat, and other environmental factors. This can either be made of glass rainscreen cladding or curtain walling. Glass facades can perform sustainability features while giving the building a sleek, modern look.
The inner wall provides insulation and carries ventilation throughout the building. It also prevents moisture from air leakage, which can be harmful to the building. Moisture in the walls can cause the growth of mold and bacteria and poor indoor ventilation.
There is a regulated gap between the two skins, which acts as a buffer for extreme temperatures. During hot climates, the cavity traps more air, which absorbs the thermal energy. The heat is then dispelled from the structure, reducing the cooling load of the building.
The facade acts as an internal regulation system that reacts to the external temperature conditions and reduces the reliance on cooling or heating appliances, making the entire building more energy-efficient.
Sustainability is a process rather than an end product. Companies and contractors should switch from the mindset of finding sustainability to being sustainable. To do this, they must regard sustainability as an overarching philosophy,and integrate initiatives and measures into every internal system,instead of a separate project.




